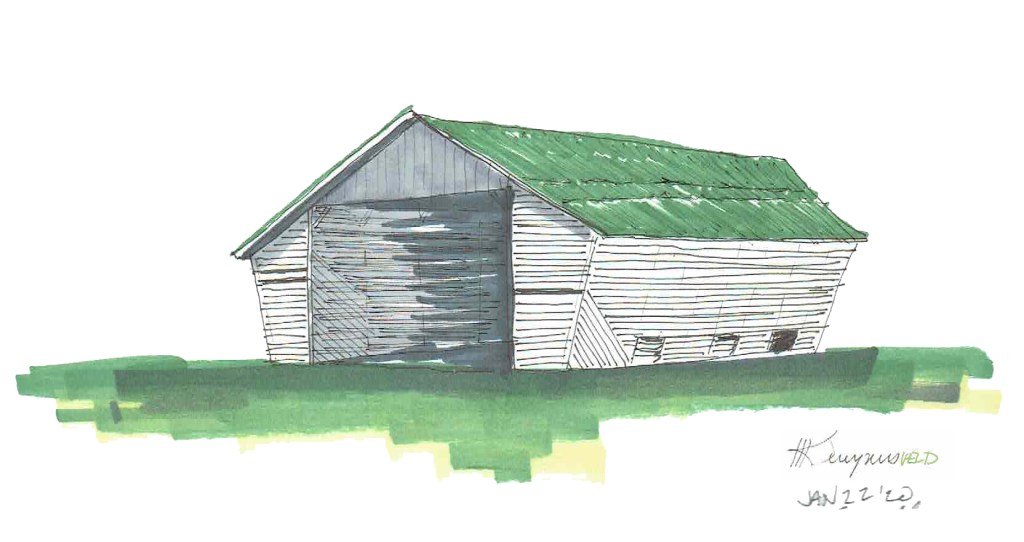Ink Impressions
I made a news years resolution to sketch more, and it took me a few weeks to figure out what I was going to sketch. But then is dawned on me…I was surrounded by inspiration, the thing that inspires me in my architecture practice, but also my work with Ontario Barn Preservation…BARNS!
So I started taking stock photos as I traveled the country roads. I may have veered over the line or into the shoulder a few times as I attempted to not stop traffic on my rural routes while taking photos. (I drive a grey Kia Rondo if your ever wondering why someone is taking pictures of your barn!)
So here are some highlights of my work.







I’ve made a few observations about barns as I sketch. Sketching really connects you with a barn. It is a very mindful exercise to understand a barns shape, form, colours, etc. But the one thing it doesn’t reveal is the interiors. The frames are all similar but unique. I have attempted a few interior sketches without much luck, but perhaps my next blog post later this year will have some. Practice makes perfect!
Sketches by Krista Duynisveld Hulshof of VELD architect. Copyright 2020. Please do not use without permission.


